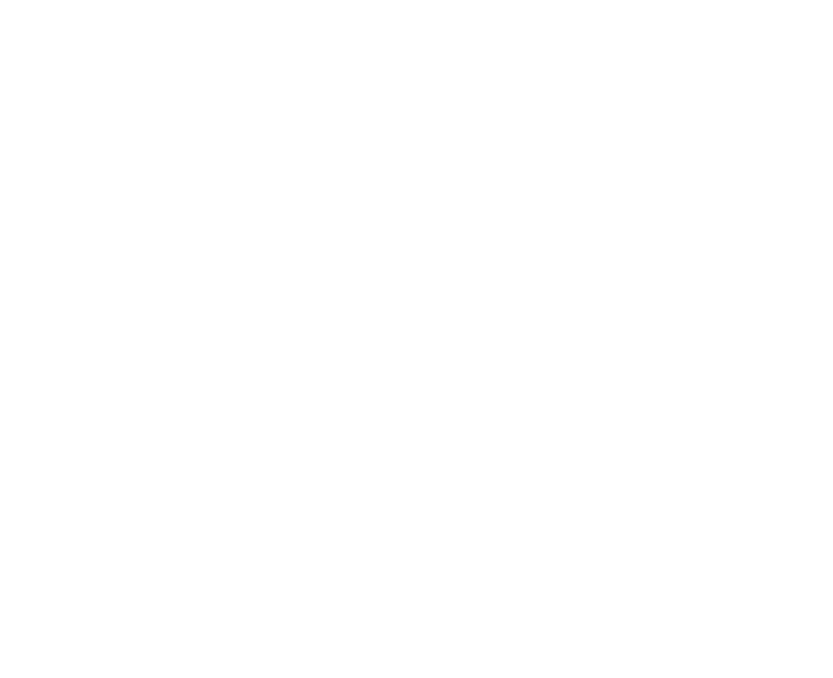In the design of the Waiting Villa, efforts were made to transform the ruins and chaotic spaces of the previous building into a livable and functional space, while also incorporating beauty. Blue lines (created from ceramics and color) were used as a visual order and connection between spaces, starting from the pool and continuing throughout the floor, walls, roof, and interior space. Symbolically, the source of the pool water brings life to the spaces. The following changes were made to accommodate the needs and culture of the landlord:
Outdoor space:
- Ceramics and blue colors were used to create a water-like atmosphere (water being a symbol of life and peace).
- A metal structure was added to the roof to serve as a pigeon coop, with blue ceramics covering the floor for cleanliness and aesthetics.
- The addition of stairs and surrounding space around the pool turned it into a space for swimming, sunbathing, and lounging.
- Existing trees were preserved and new green spaces were added to adapt to the outdoor temperature.
Indoor space:
- Large windows, 2 meters high and 2-3 meters long, were added to allow more natural light to enter the building and connect the interior and exterior spaces.
- Dark glass windows were used to prevent outsiders from disturbing the view inside the building.
- A large kitchen with a long counter was added for parties and serving food and drinks.
- Protrusions were added as canopies to control sunlight in the summer and winter months.

